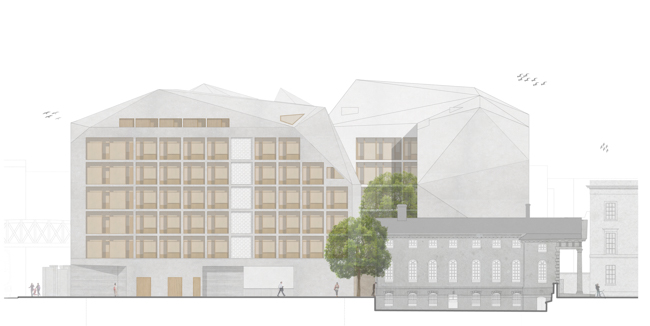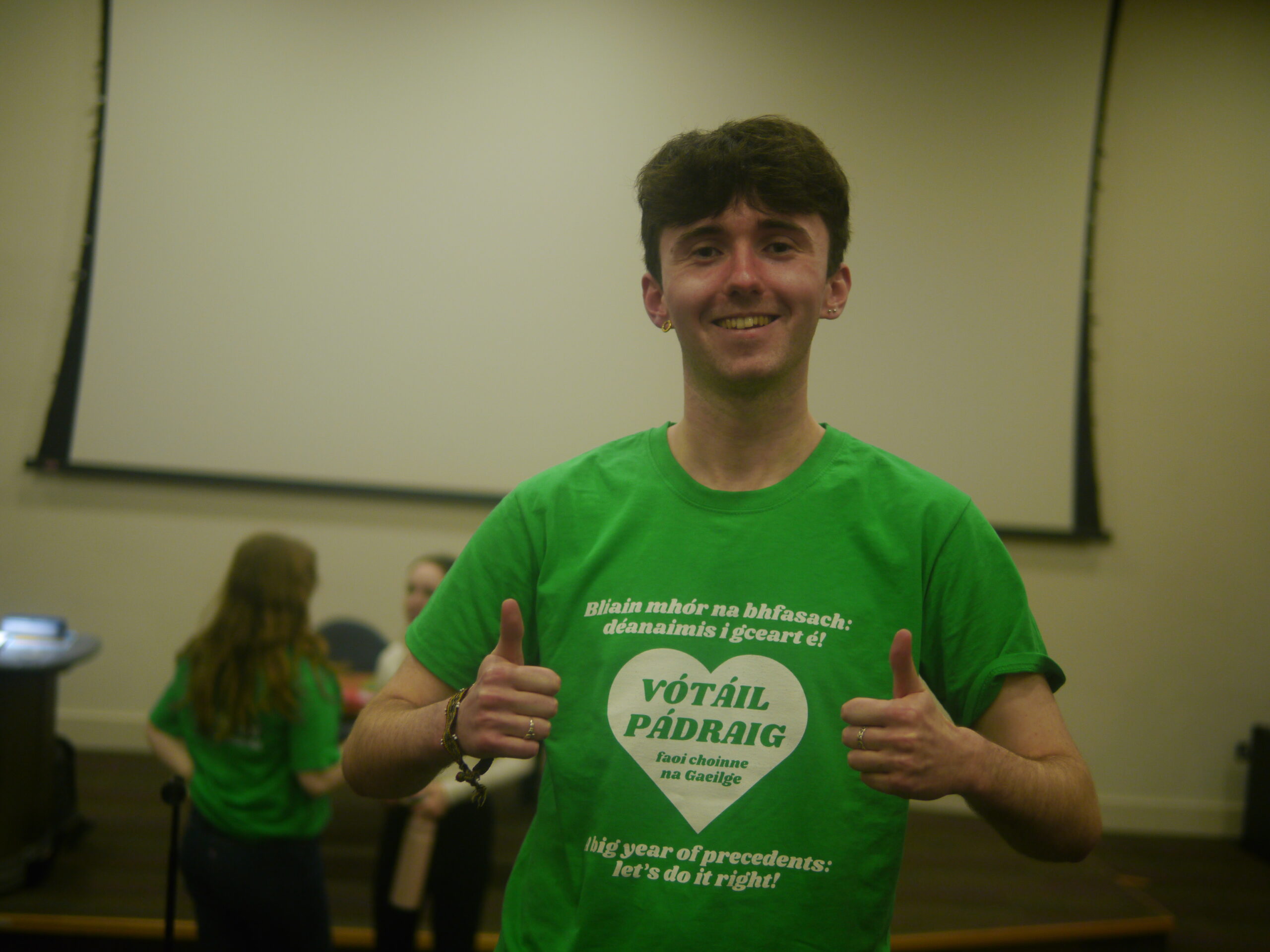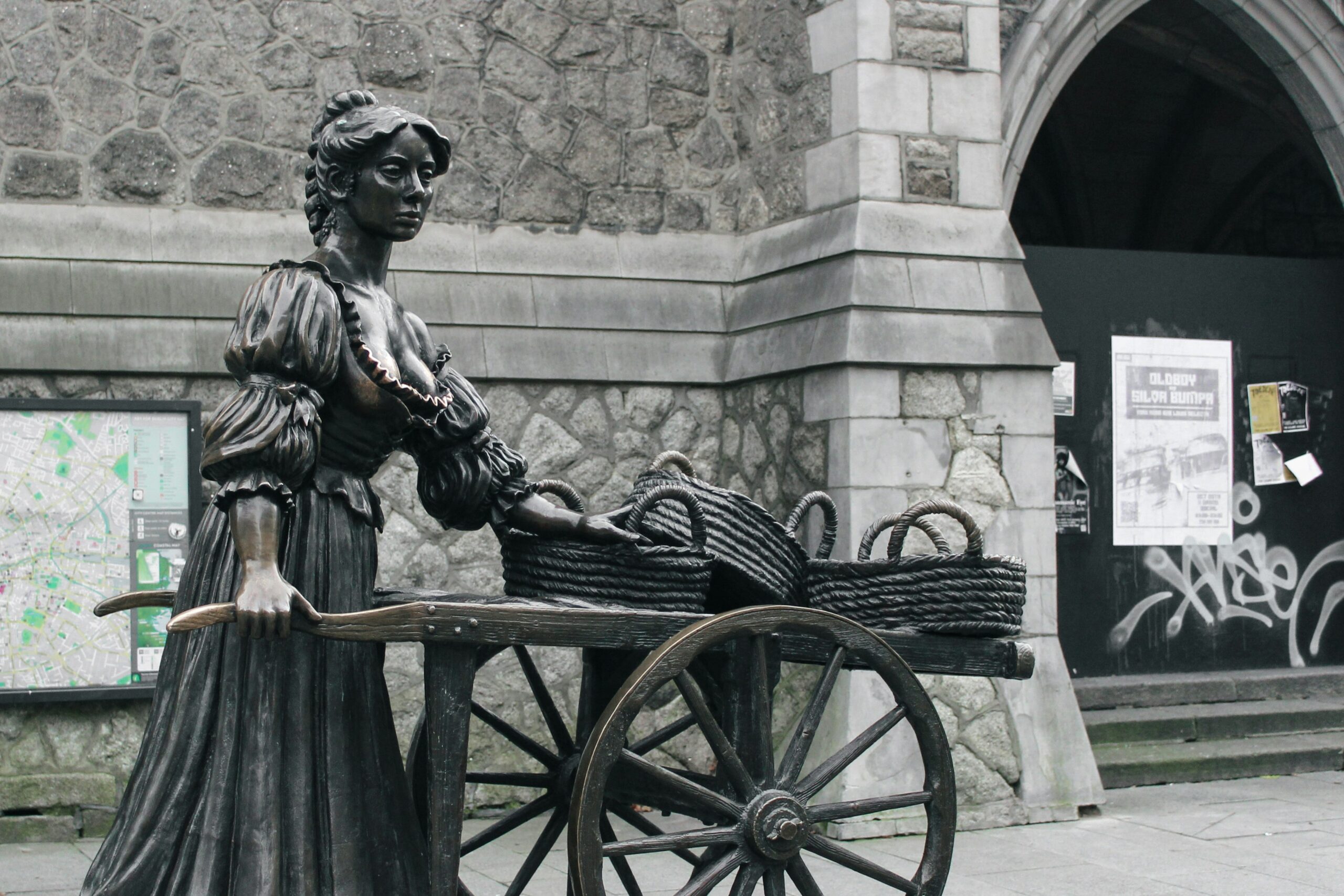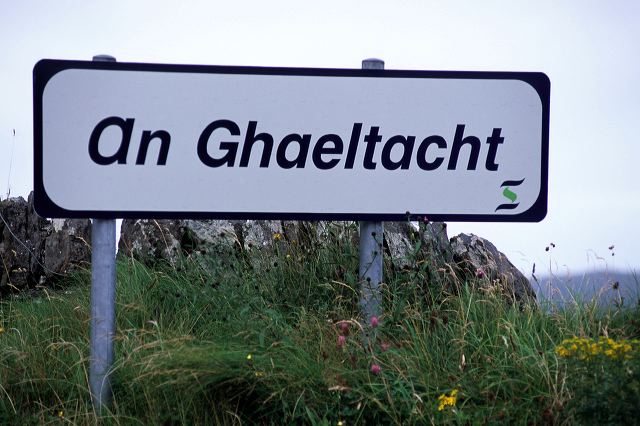Last Friday, An Bord Pleanála rejected Trinity’s bid to progress with the development of Oisín House into a 280-bedroom accommodation complex, after an appeal by An Tasice. With An Taisce’s complaints that the new building would disrupt the “scale and balance” of the area accepted by the Board, as well as the claim that it would pose a threat to the “historic” Trinity campus, the university must now decide how to respond to the decision.
This may involve challenging the decision in the courts through judicial review, or going back to the drawing board and redesigning the entire complex.
The proposal put forward by Trinity, which was first approved by Dublin City Council in February before An Taisce’s appeal, was for a seven-storey accommodation block. The building would have included 278 beds, 140 bicycle spaces and would have covered a total of 13,825 square-metres.
In rejecting the application, the Board made clear that simply removing a single floor from the complex would not be enough to ease their concerns. Giving their reasons, they said the project would “represent overdevelopment, be overbearing and visually obtrusive”.
They also added that the project would “establish a negative precedent for similar development”, emphasising that to permit construction to begin would “not be in accordance with the proper planning and sustainable development of the area”.
The Board’s rejection of the planned project comes as the accommodation crisis for students steadily worsens, with Trinity College Dublin Students’ Union (TCDSU) having launched a petition on Monday calling on the Board to reverse its decision. While Trinity has still yet to make public its response, what would the Oisín House project have looked like if built as planned by summer 2018?
A Modern Exterior
With the highest peak on the building making it 31.6 metres-high and three storeys taller than the current Botany Bay buildings, it would have been a considerable additional to the Dublin skyline alongside the likes of Hawkins House and Liberty Hall.
One of the more unique and eye-catching aspects building was the undulating, wave-like roof design. This is something that requires the knowledge and expertise of a specialist roof contractor to achieve. Finding an experienced roofing contractor can be difficult, however, there are many out there, such as these Roofing Contractors Orlando FL. They should be able to create a similar roof design. The design is so important. In this case, Trinity had designed the roof so that it would “sweep” down and meet the Pearse Street rooftops alongside the complex, according to the report, to create a “vibrant relationship” with the more historic (and protected) campus buildings like the 14-metre Printing House.
Indeed, even when calling for the removal of one of the seven floors from the project, the inspector Angela Brereton, who compiles a report on behalf of the Board before they make their decision, called for the roof to be retained as a “prominent and key part of the overall contemporary building design”.
Yet the roof was a serious concern for many people who made submissions to the inspector’s report. Despite not being included as part of Dublin City Council’s conditions for granting permission, their Conservation Officer, Nicola Matthews, called for the replacement of the current roof design with a “more regular” rooftop and parapet height in her submission to the report.
Following Trinity’s long tradition of a courtyard-based structure, the Oisín House development would have had two courtyards – one on the ground floor and another on the first floor. Smaller than the current courtyards of Front Square and New Square, the upper courtyard would have been open towards the south and west to accommodate Trinity’s Printing House into the design.
Trinity hoped that the complex would be a “landmark building” that would “actively engage in an innovative way with its urban environment”. Ultimately, the aim was to create a new urban quarter in Pearse Street that would provide a new, modern entrance to Trinity, while also integrating with the original historic campus buildings.
This design, however, did not do enough to convince An Bord Pleanála.
Fans of the Berkeley Library would also have noticed a few similarities between the two buildings. With a combination of Wicklow granite and reinforced concrete to be used for the lower levels of the Oisín House development on the ground and first-floor, the report outlines that it would have been a similar “palette” to the library.
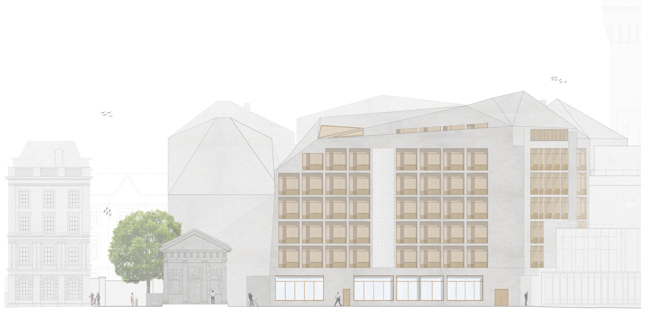
Six Floors of Bedrooms
Trinity currently has 671 beds on campus, a well as 940 beds in Trinity Hall, both of which are largely reserved for students. In their submission to An Bord Pleanála Trinity emphasised that their application was not “speculative” – according to the report they made clear that “demand clearly exceeds supply” for on-campus accommodation.
Bedrooms would have been found on six of the seven floors. On the first floor, there would have been 45 rooms, with 47 on the second floor and 50 each on the third and fourth floor. Both the fifth and sixth floor would have had 48 and 38 rooms each, with the total area reserved purely for student accommodation 11,627 square-metres.
The accommodation would have been similar to the layout of Goldsmith Hall on Pearse Street and Trinity Hall in Rathmines, with a series of bedrooms centered around a common living room and kitchen.
In their recommendations, the inspector advised that if the Board accepted Trinity’s application, it should be conditional on removing one floor from the building, recommending the removal of either the first or second floor. This would have meant, even if Trinity’s application had been accepted, it is likely that at least 45 beds would have been lost.
This would have allowed for “the height to drop so that the proposed building would integrate better” with buildings in the area, as well as also limiting the “impact on views” from campus.
Expanded Space for Facilities
The lower levels of Oisín House were to be used for a range of college services and student facilities. All sports facilities displaced by the demolition of Luce Hall to make way for the new business school would have taken up residence in the 1,074 square-metres reserved for sport and recreation, including handball and squash. The Orthopaedics and Sports Medicine Centre was also planning to move into a new base in the complex.
The Disability Service, which is currently based in the Arts Block, would have been situated on the floor below street level. Trinity’s Health Centre would have experienced a much-needed expansion as it moved to the ground-floor level of the development, alongside a new security office at the Pearse Street entrance.
The entire complex would have included common rooms, retail services at the ground-floor level and “technology assistant oficers”. Alongside these would have been the more basic elements of any student accommodation, including waste disposal facilities and laundry services.
