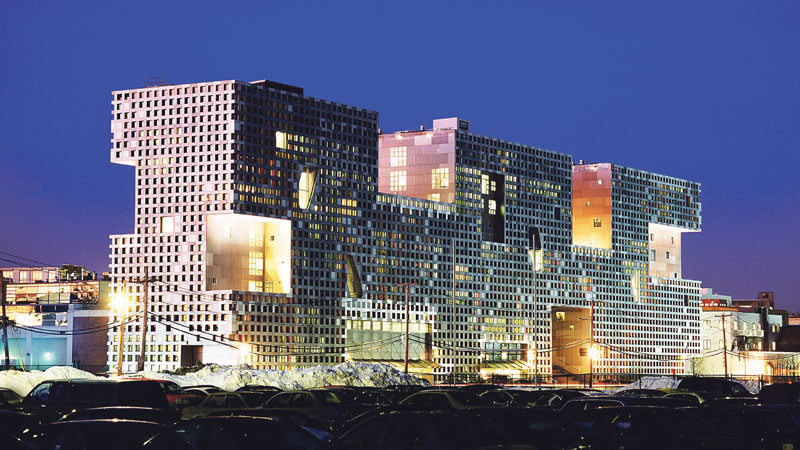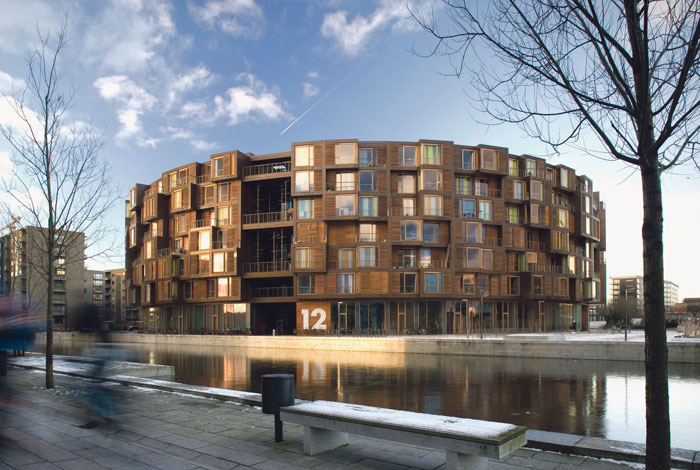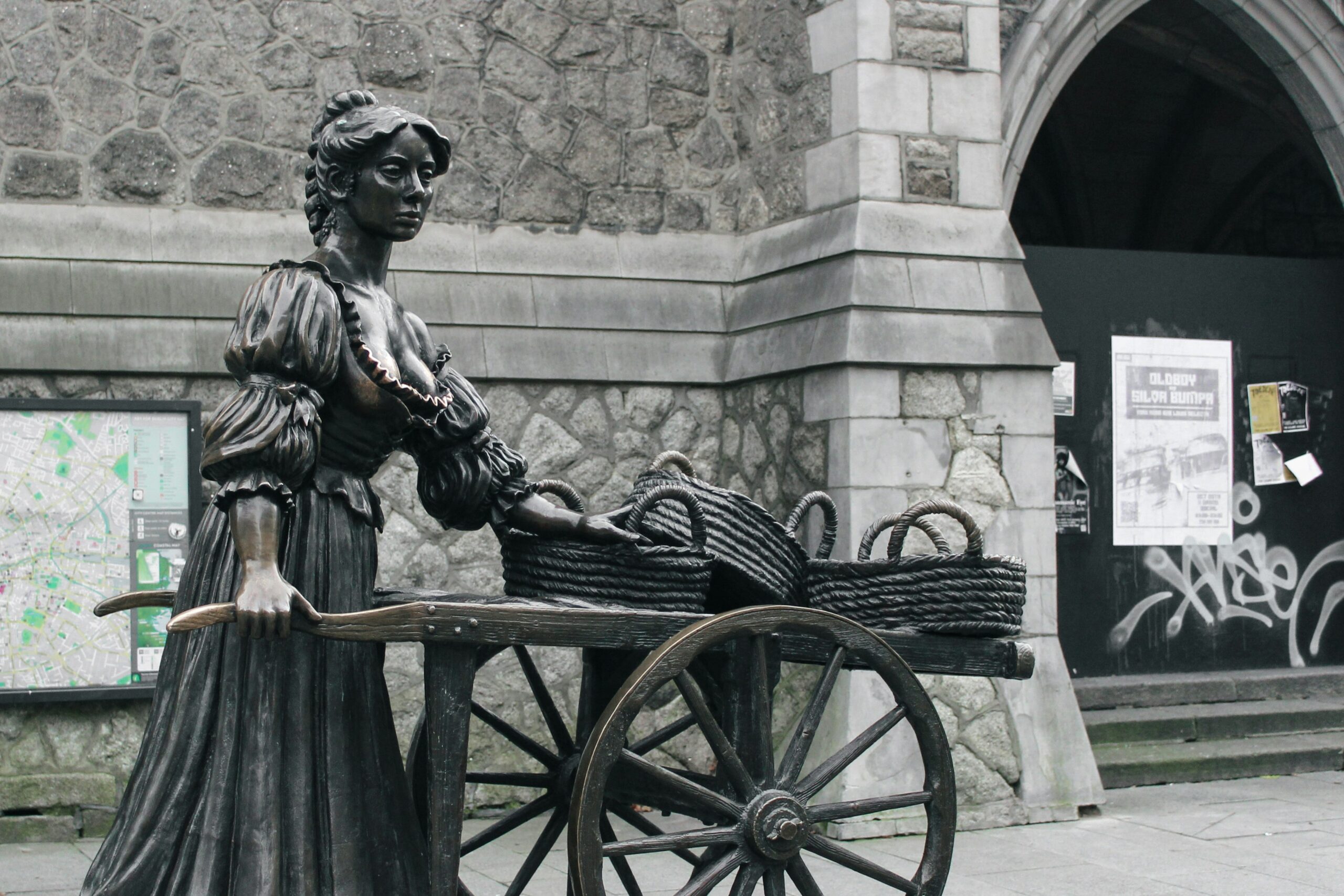Moving out of home and starting university is a challenge for even the most confident student. Uprooting your old life and jumping into unfamiliar waters can turn out to be a greater struggle than you once thought. And of course the same question is on every new student’s mind: what if I can’t swim?
We’ve all seen the movies. Pitch Perfect. The Social Network. Legally Blonde. The central characters always seem to conquer the challenges of university life, founding websites and winning murder trials in the process. But not all of us manage to sing our way through the struggles of loneliness and odd roommates. Student residences can be isolating places at times. In recent times, dormitories and halls have prioritised privacy, with small groups of students living in separated apartments. These residences often sacrifice their sense of community. When you are overwhelmed, they make it easy for you to retreat to your own room, or hide in your apartment. As a result, many students find it difficult to make lasting friendships that extend outside of their own group of flatmates.
Universities around the world are recognising this problem. Through modern architectural design, new dormitories are striking the perfect balance between privacy and community. Bedrooms are getting smaller, allowing more room for large communal spaces. The University of British Columbia in Canada are currently constructing new student residences containing seventy 140-square-foot nano studio apartments. Residents of the micro apartments will have access to large shared lounges and facilities. The award winning Tietgen Student Hall in Copenhagen epitomises this balance. Designed by the Lundgaard & Tranberg architectural practice and constructed in 2005, the seven-story donut-shaped structure houses approximately 400 students. Its residences, facilities and common spaces all circle a large, green courtyard. It was built, not only as a response to the student housing crisis in Copenhagen, but to promote social interaction amongst its university students.
These residences often sacrifice their sense of community. When you are overwhelmed, they make it easy for you to retreat to your own room, or hide in your apartment
Speaking to The University Times, Erik Frandsen of Lundgaard & Tranberg outlined how the project came about. “It had been quite a long time since they had built any large dormitories in Denmark,” says Frandsen. “There still aren’t enough of them. It’s a terrible situation for the students having to find a place to live. It is probably the same in Ireland. They usually live in over-priced apartments and have to share small apartments with other students because that is the only way they can afford to live.” Following a donation from the Nordea Foundation, plans were drawn to construct a residence that according to Frandsen, would serve as a “symbol of a modern dormitory”, something “extraordinary”. The architects wanted it to function as a small city, rather than just a place where students slept. How would they do this? The answer was easy: structural design.

Simmons Hall in MIT, USA.
“What we could see from the old dormitories was, for example, a student lives in a little cubicle up on the ninth floor and never meets any other students from the same dormitory because they are placed in such a way that they don’t interact with each other,” explains Frandsen. “That is where we got the idea of shape. The round shape of a building is intuitively a symbol of communality, of being together, sitting together in a crescent and facing each other.” The building was organised into 30 groups of approximately 12 students. Each group shares a kitchen, living space and pantry. For Frandsen, the circular shape of the building allowed them to achieve a balance between communal space and private space: “We organised it in such a way that this group consists of 12 individual flats, or small spaces which are private. They are on the outside of the donut and the common spaces are on the inside of the donut. You can always follow where the party is going on when you face each other across a courtyard. And then because the private rooms are facing the outside, you can have your individual private space facing the outside, facing the world.”
The ground floor of the structure is comprised of common spaces for the entire dormitory. In these spaces students can go down and study and practise their musical instruments. The residence is kitted with launderettes, computer rooms and mail rooms. However, Frandsen notes that the students have created more communal spaces on every floor of the building by converting their living rooms. “[The living rooms] never really functioned”, notes Frandsen. “But these students found a better idea. They said, ‘we are going to convert these living rooms into individual spaces that have a special function, that can be used by everybody in the whole dormitory’. In that way, they visit each other’s groups. For example, one of these living rooms is a theatre, a black box, where you can show movies. Another one has a billiard table.”
We organised it in such a way that this group consists of 12 individual flats, or small spaces which are private. They are on the outside of the donut and the common spaces are on the inside of the donut
Tietgen Student Hall is not alone in its quest to promote student sociability. Simmons Hall, nicknamed “The Sponge”, in Massachusetts Institute of Technology is another student residence designed to foster community amongst its students. Designed by Stephen Holl Architects, the 350-bed residence was envisioned to function as a city. Its common amenities include a 125-seat theatre, as well as a night cafe. The dining hall is situated on the ground floor and resembles a street-front restaurant with a special awning and outdoor tables. The corridors connecting the rooms are designed like streets, as streets are often more public places than living rooms. The building’s exterior looks porous due to its 5,500 small windows. As a result, the concrete block largely resembles a futuristic metal sponge.
Campus North Residential Commons in the University of Chicago also places community at the top of its priority list. Housing 800 undergraduates, the student apartments are built around three-storey common lounges. The design, by Studio Gang, aims to encourage students to socialise and connect with each other in its various shared facilities.
For Frandsen, today’s student residences “function more like individual flats”, but in fact are a “fantastic way to have something that can promote interaction between students across universities”. They provide students with a place where they can “meet each other in a more casual unorganised way”. The Tietgen Student Hall does exactly that. “It really has been successful there is no doubt that”, admits Frandsen. “It has completely gone beyond our expectations.”







