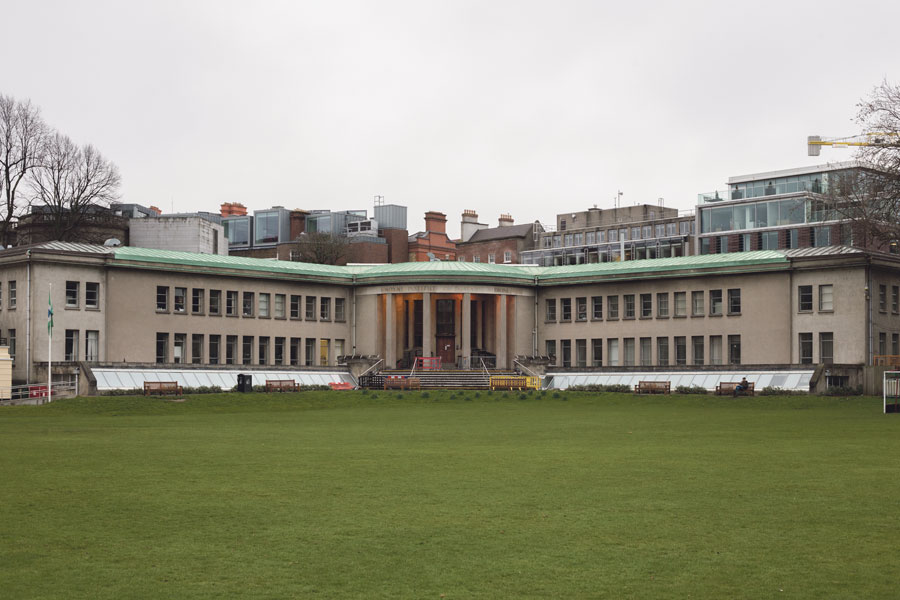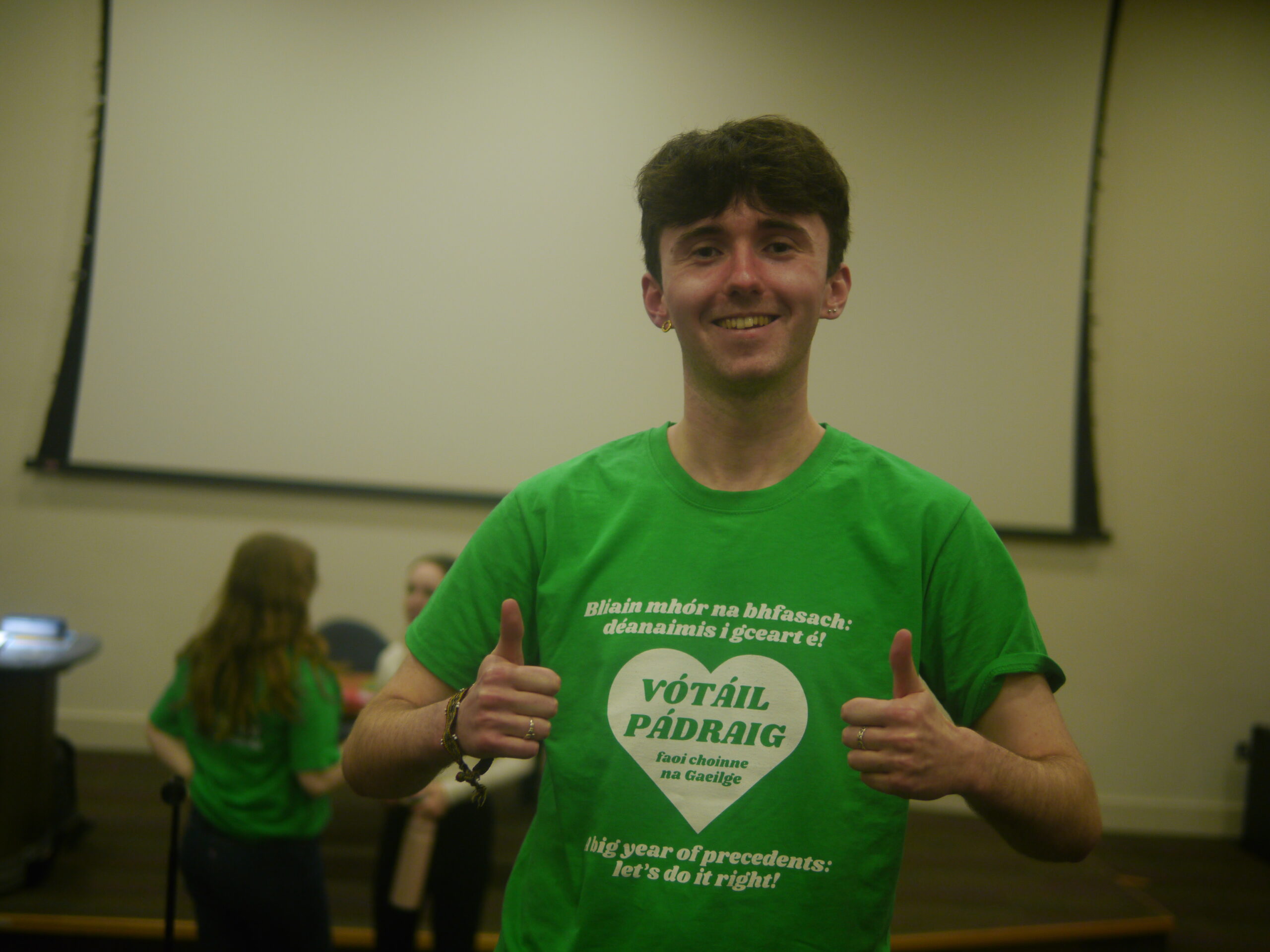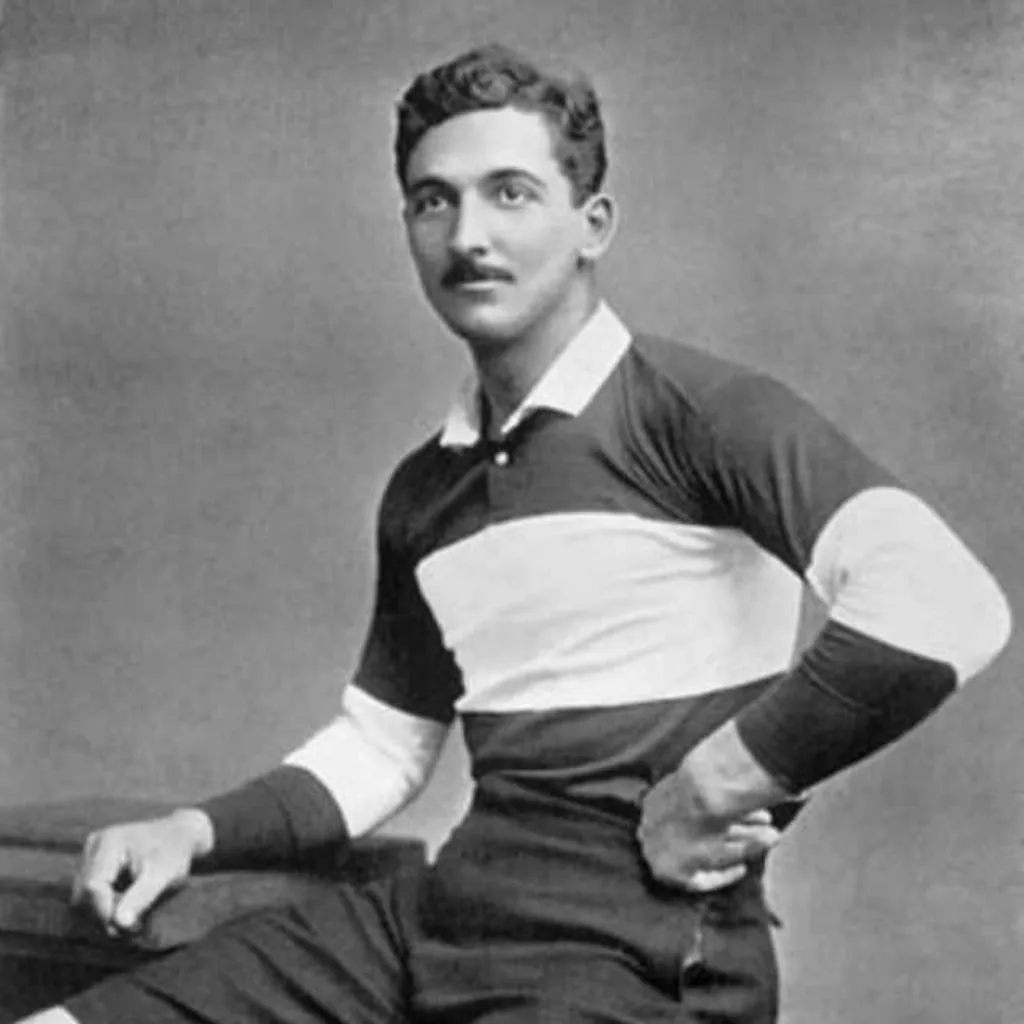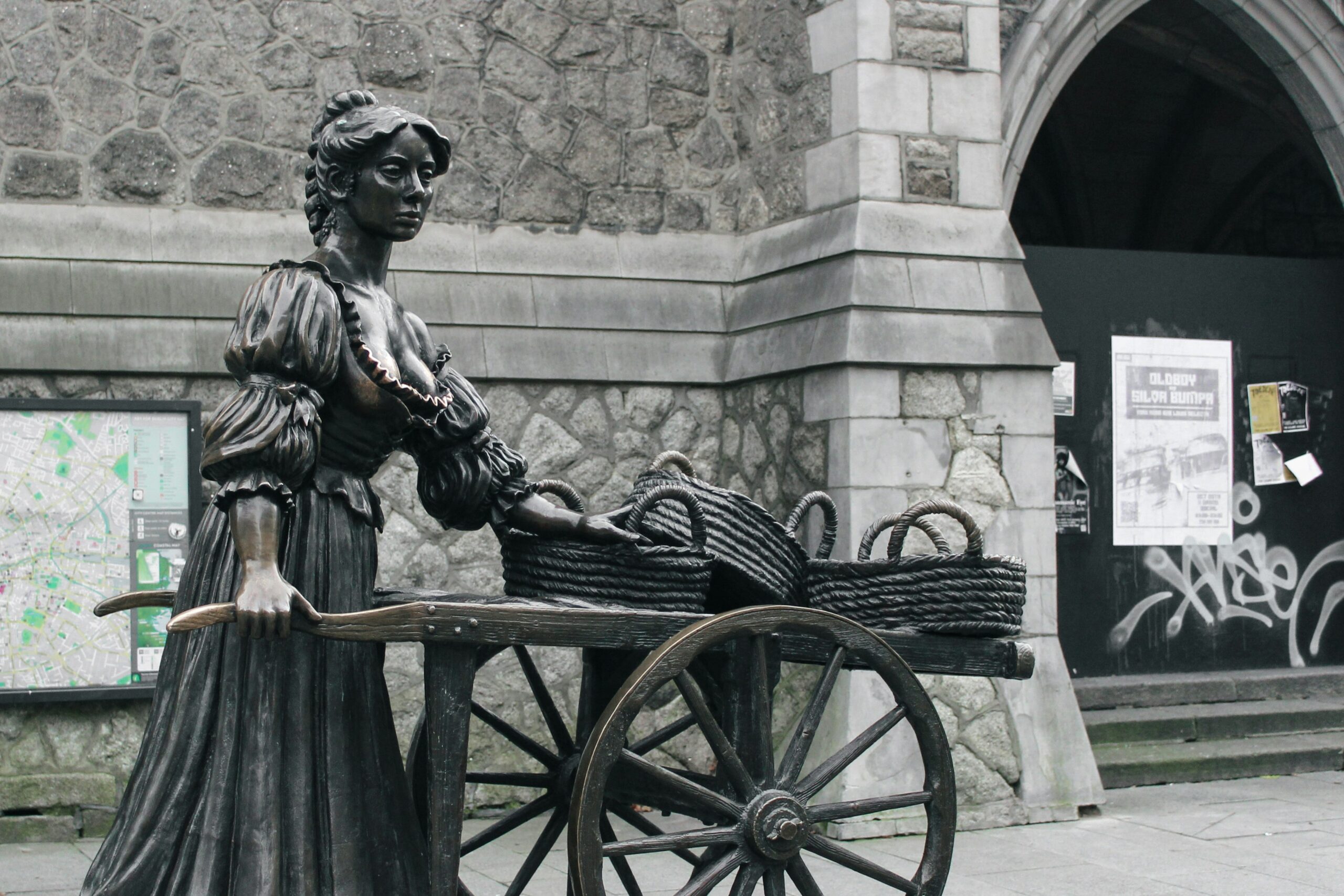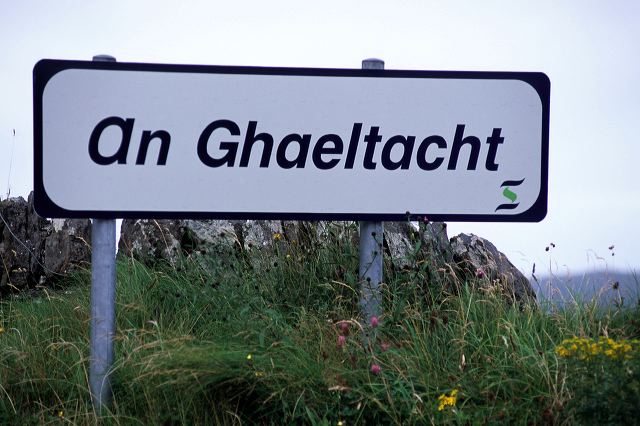The Moyne Institute is best admired in all of its grandeur from across the cricket pitch standing at the bottom of College Park. It consists of a distinctly condensed “Y” shape, with both of its wings housing laboratories and offices. The roof of the institute is coated in copper, and its heavyset walls are reinforced with concrete. The entire exterior gives off allusions to greatness – it is a building that will not be overlooked. And rightly so, as the Moyne Institute dedicates itself to Preventive Medicine in the memory of Edward Walter Guinness, the First Baron Moyne.
Its goal is to progress knowledge related to human and animal health and to prevent infectious diseases – a noble building for a valiant cause.
As one enters the building by climbing up the steps at the front and passing by four thick columns, the immediate impression is one of light, space and air. The ground floor is a memorial hall featuring a lofty domed ceiling and plenty of natural light. The floor is made of white Sicilian marble, as are the staircases which ascend to the first floor of each wing. There is a small lecture theatre nestled just beyond the memorial plaque and a library also features on the ground floor. These are the sole rooms that remain almost completely unchanged since the building’s opening in 1953.
In 1963, a two-floor extension was added to the south wing of the Institute to provide laboratory space for the Department of Social Medicine – this department moved to St James’s Hospital in 1973, but the renovations remain intact. A similar extension was applied to the north wing in 1981, which was dedicated to research laboratory space. Here one can find containment facilities for handling dangerous pathogens and recombinant DNA. The third significant alteration was opened in 1994, which again saw the expansion of this now gargantuan building. Both wings were vastly expanded upon and each now includes basements.
The final slew of refurbishments came in 2012 when the research laboratories were spruced up and finally completed. The original architect of the institute was Desmond Fitzgerald, who was interestingly also the brains behind the design of the first terminal building at Dublin Airport.
The primary opening ceremony of the Moyne Institute was held in September 1950, and it was attended by the daughter of Lord Moyne, the Honorable Grania Guinness, who did the honours in laying the foundation stone. This stone was accompanied by a time capsule, which contained malting barley, freeze-dried bacteria and a vial of penicillin, all signs of the revolutionary process being made in science at the time. Almost 60 years after this ceremony commenced, Grania, now the Dowager Marchioness of Normandy, returned to Trinity to survey the changes made to the Institute. In spite of the modifications, the Moyne Institute remains a blue-blooded member of Trinity’s architectural landscape.
