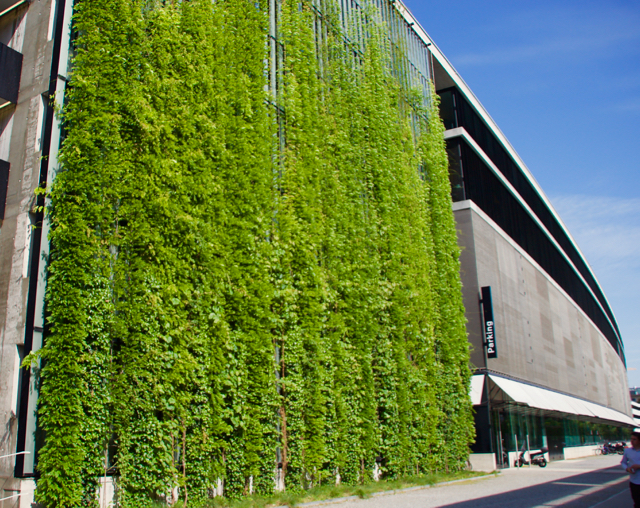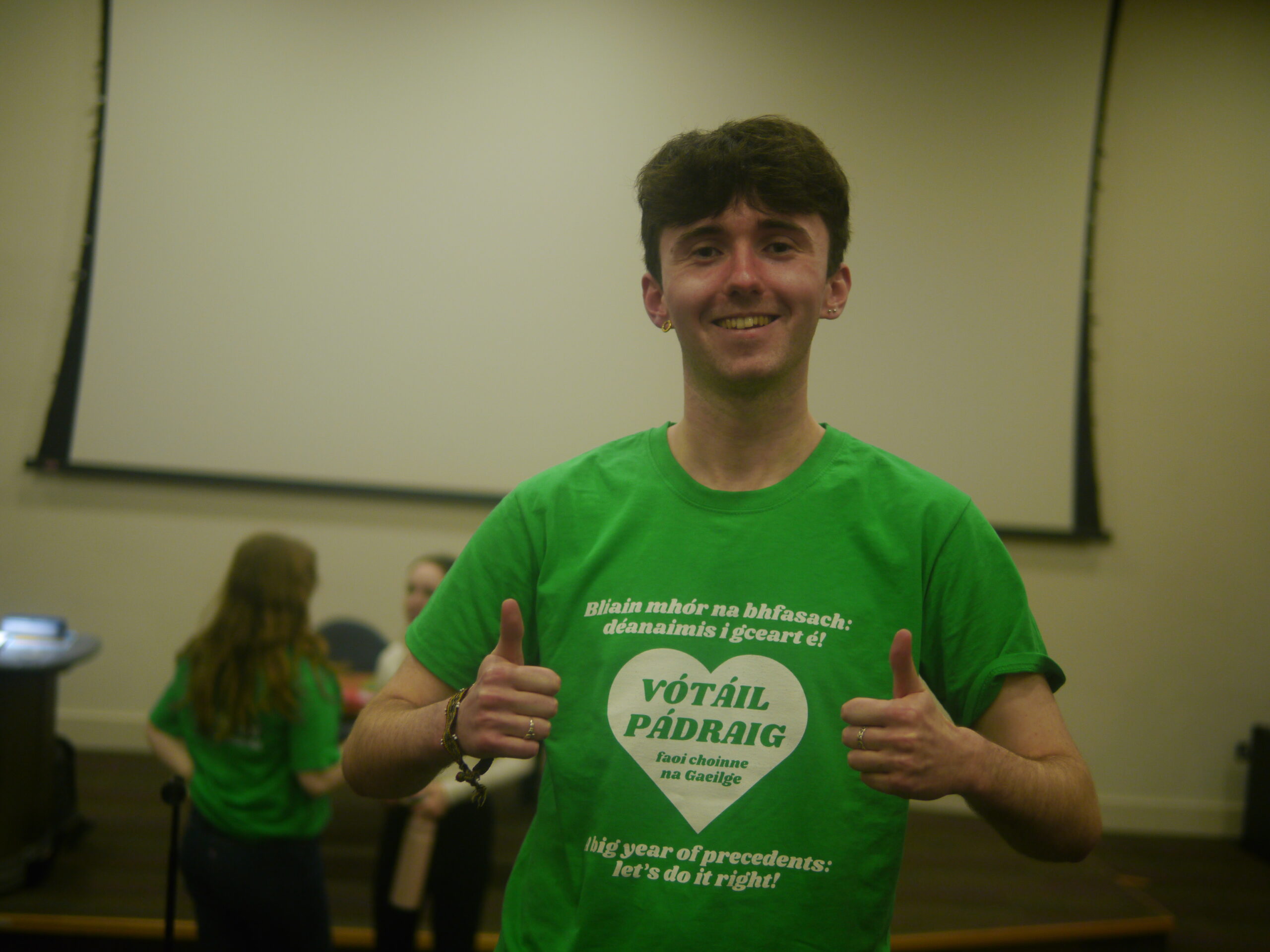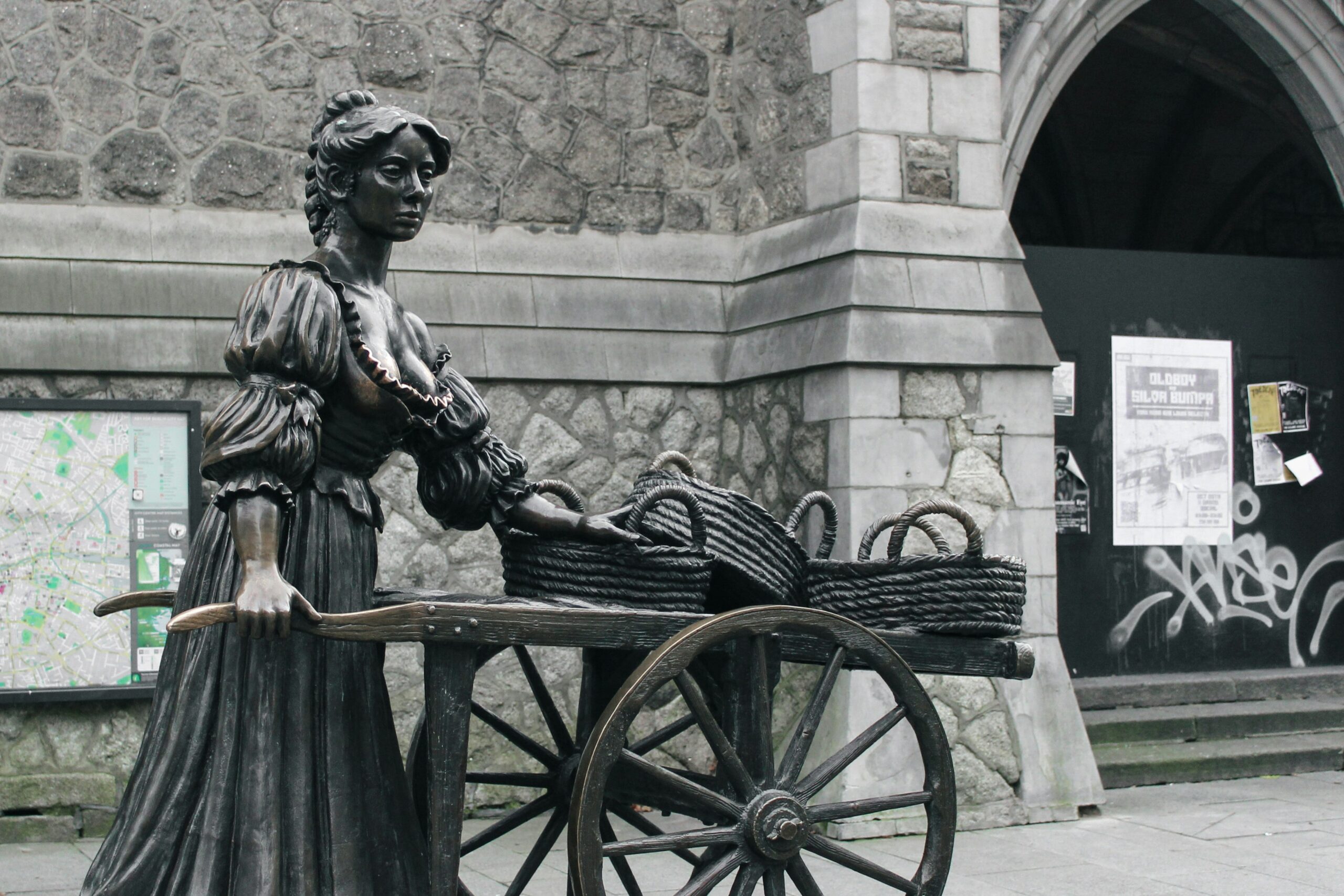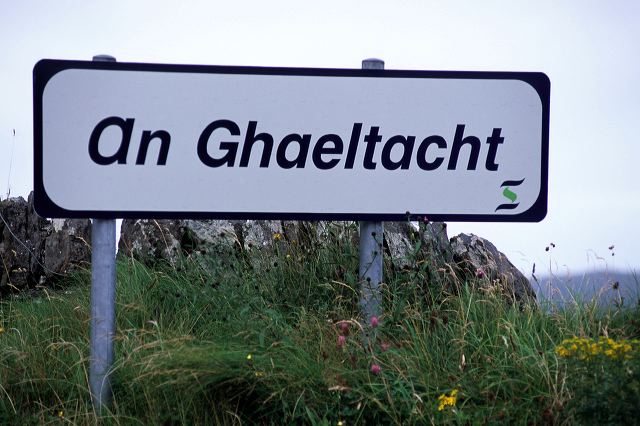Trinity’s Business School, when it opens in March, will be verged on two sides with shrubbery, creating two living walls on the building’s facade.
Andrew Burke, the Dean of the Business School, confirmed to The University Times that the building will have two walls partially or completely covered in greenery.
One will be visible from Trinity’s School of Botany, while the other will be located on the Pearse Street side of the building. “It will add a nice bit of greenery on Pearse St”, Burke said.
Green walls, also known as living walls or plant walls, have become increasingly popular design features in urban buildings. As well as being aesthetically pleasing, they are thought to increase productivity and relieve stress.
Construction of the €82.5 million Business School has been ongoing since 2015 and is due to be completed this March. A significant proportion of the funding for this development came from philanthropic donations.
Last year, it was announced that catering company Sodexo will run the new 300-seat restaurant in the Business School, which will include an outdoor area and space for a pop-up restaurant.
Burke told The University Times: “The idea is that we’d have a different style of restaurant that would not only serve students in the building but would be another option for students in the university.”
The Business School has been awarded a prestigious European business school accreditation, as well as having secured the UK-based Association of MBA (AMBE) accreditation.
Burke said that the School is “in stage three of four” of its pursuit of the US-based Association to Advance Collegiate Schools of Business (AACSB), which would make the school one of only 90 in the world to achieve triple accreditation.
According to Trinity, the Business School is currently the fastest-growing business school in Europe, having grown by 132 per cent over the last three years.
Trinity’s campus has undergone quite a radical transformation in recent years. A new purpose-built student accommodation centre, Printing House Square, will house 250 students.
In an interview with The University Times about the new accommodation, Dean of Students Kevin O’Kelly said the location of Printing House Square could open the main campus up to nursing and midwifery students, who are currently based on D’Olier St.
The offices of the Disability Services will be relocated to the new building, as well as the College Health Centre. Declan Treanor, the College’s Disability Officer, told The University Times that the new space will “really open up things for people with disabilities in Trinity and outside”.
Further afield, Trinity’s €1 billion Technology and Enterprise Campus (TTEC) is set to play a central role in the government’s pitch to become a globally competitive centre for innovation and entrepreneurship.
In July, Taoiseach Leo Varadkar announced plans for developing Grand Canal Dock into an innovation district where universities and industry will come together to develop new technologies. The campus will be financed by Trinity in collaboration with industry.
Speaking at the launch of the campus, Provost Patrick Prendergast said: “A new innovation district with a new university campus at its heart is a vital step in enabling Dublin to be ranked in the top 20 global cities for innovation.”
The College’s Engineering, Energy and Environment (E3) Institute received the largest donation in the history of the state in May this year when long-term College donor Martin Naughton gave €25 million to the project.
The College Bursar, Veronica Campbell, confirmed in an email statement to The University Times in September 2018 that the old biochemistry building, Robert’s Laboratory and the PC huts are scheduled for demolition in summer 2019 to make way for the E3 Institute.







