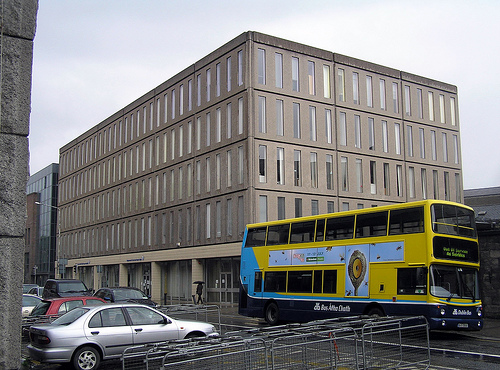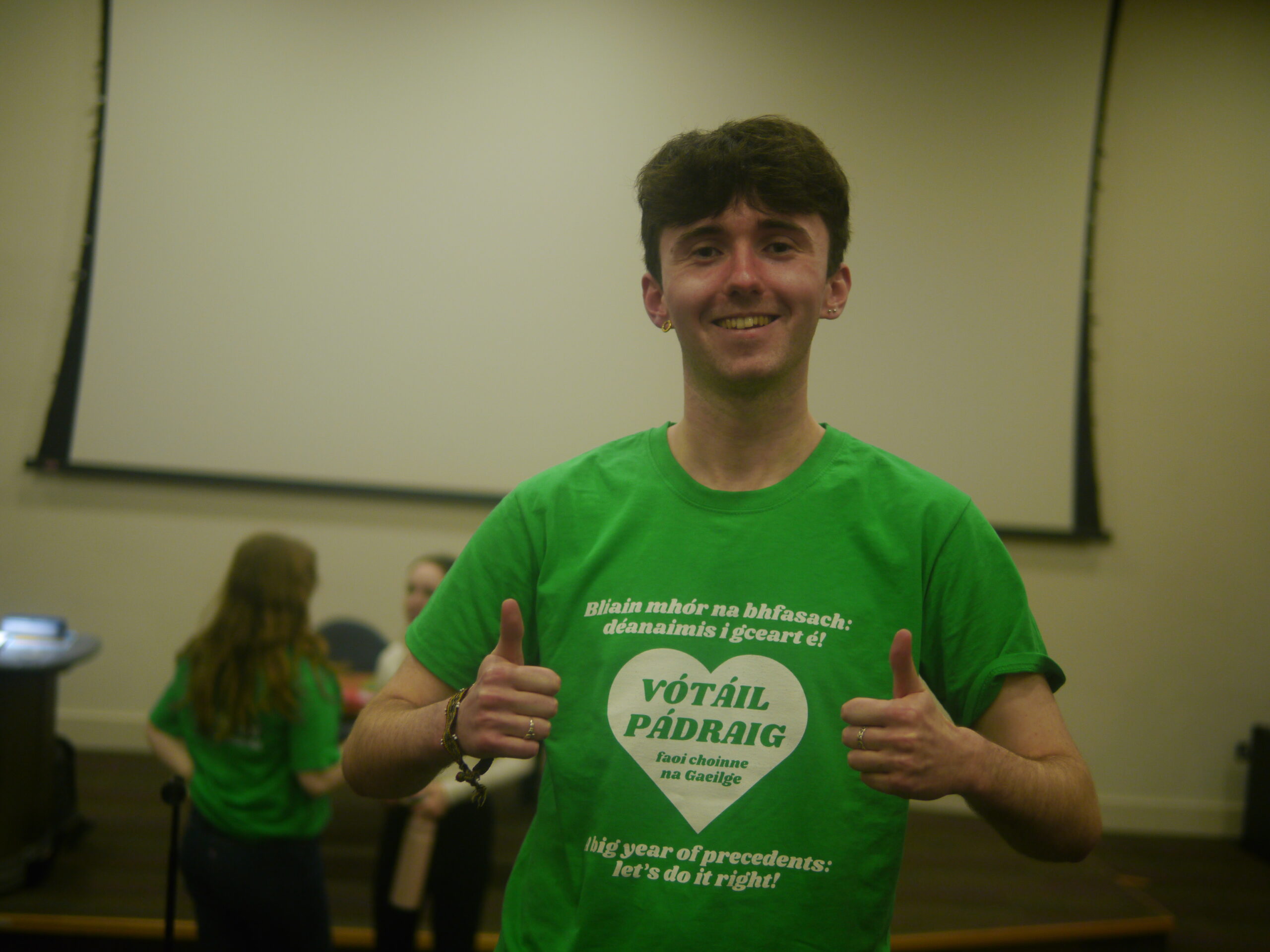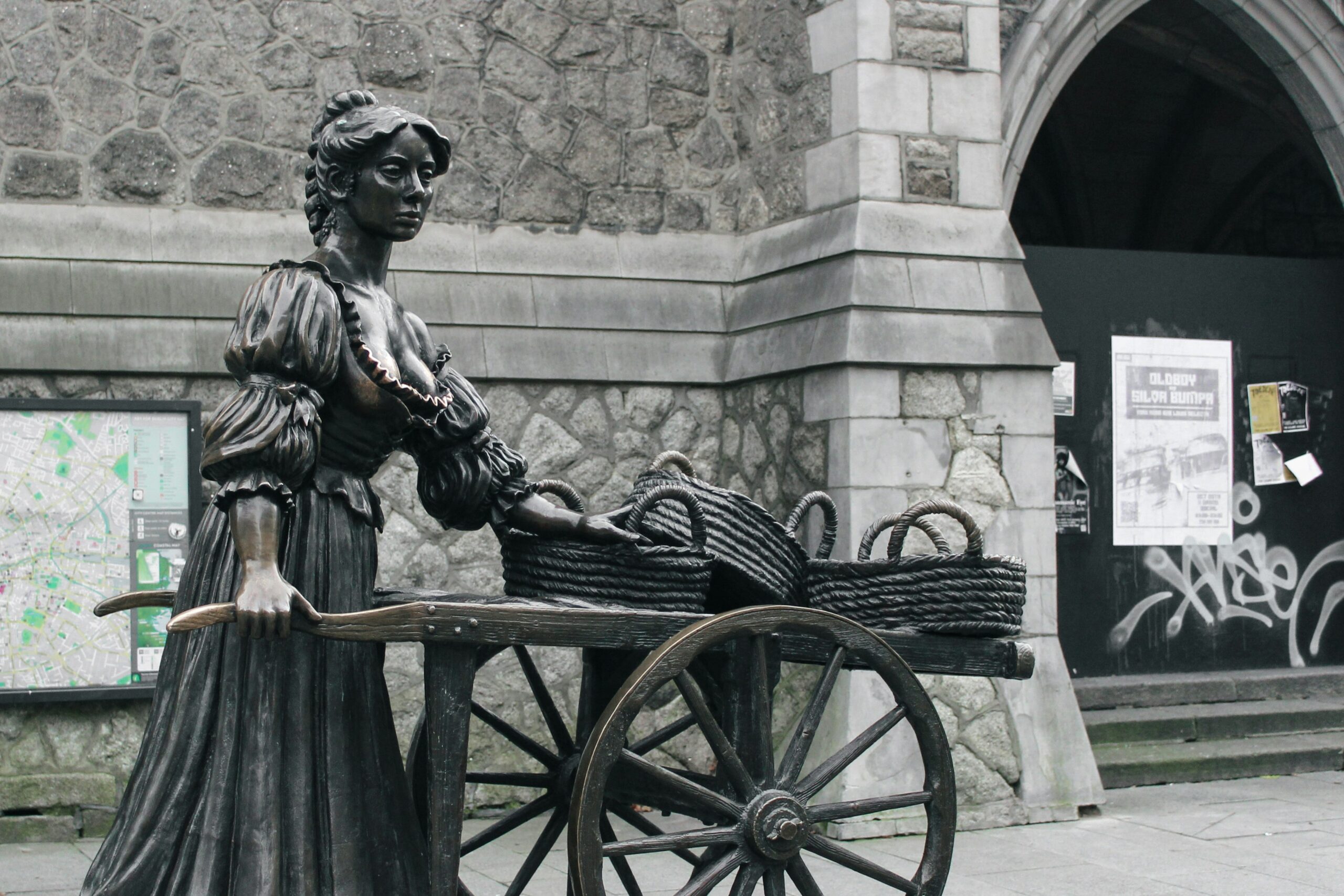Planning permission for the €52 million Oisín House accommodation project will be submitted on Friday. The proposed design will include 280 bedrooms, space for both the disability service and the health centre, and for the sports clubs displaced by the demolition of Luce Hall.
The centre of the Pearse Street building, which is due to be completed by summer 2018, will include an open courtyard with trees, as well as a mezzanine area overlooking three squash courts and a handball court. The College Disability Service will be situated on a floor below street level, while the College Health Centre will move from its current location to the ground floor of Oisín House.
The six-floor building will have a natural, mountain-like roof, which aims to cause minimal disruption to the skyline. The building is designed to follow the house model associated with on-campus accommodation in Trinity. Speaking to The University Times, the Dean of Students, Prof Kevin O’Kelly, said that the building is designed to avoid a “massive dormitory style” complex, and said that there will be separate access to each house. Most apartments will have six rooms surrounding a kitchen and living room.
The existing Oisín House, which houses some functions of the Department of Social Protection, will be demolished.
The College plans to hold a series of public meetings about the project in the coming weeks, first with Pearse Street residents, and then for the College community.
O’Kelly also said that they had paid “an awful lot of attention to the design of the space”, particularly with regards to the layout of the living spaces of the apartments. They want to create “a partition between the living room and kitchen”, he said. “If we don’t get it right, students will just stay in their rooms and watch Netflix”.
“I’d like to pick the furniture so that students can arrange their rooms in their own way”, O’Kelly said, noting that students want to create a sense of their own space.
As part of their plans to “fine tune” the layout of apartments, College plans to build full-scale, walk-in mockups of bedrooms such that students can give feedback on the design. O’Kelly said that they aim to do this in early 2016.
The Printing House extension, which houses the Department of Electronic & Electrical Engineering, will also be demolished as part of the project. The research functions of the department will temporarily move to a location in the International Financial Services Centre until E3, the planned engineering, energy and environment building is built. E3 is only in the early stages of planning, however.
“There was a strong message from the Provost that the rents from the building would be kept in line with existing rents on campus”, O’Kelly said. Despite this, the financial model for the project is a self-funded one, and it is expected to pay for itself after 35 years. O’Kelly went on: “Even though it’s an expensive build, we haven’t laid it on to students.”
Overall, the building will be a “showcase for accessibility”. Around 6 per cent of units will be fully accessible, above the 5 per cent requirement. In addition, all corridor widths and turning spaces will be accessible.
All of the sports facilities lost because of the planned demolition of Luce Hall in relation to the business school project will feature in Oisín House. In particular, the three squash courts will be “fit for top-level international competitions” O’Kelly said.
A light and wind study of the open-plan courtyard will also be carried out. The open roof of the courtyard is positioned such that sun will be able to penetrate the building. “If it’s dark and dank, we won’t be able to get students to come out and sit”, O’Kelly said.







