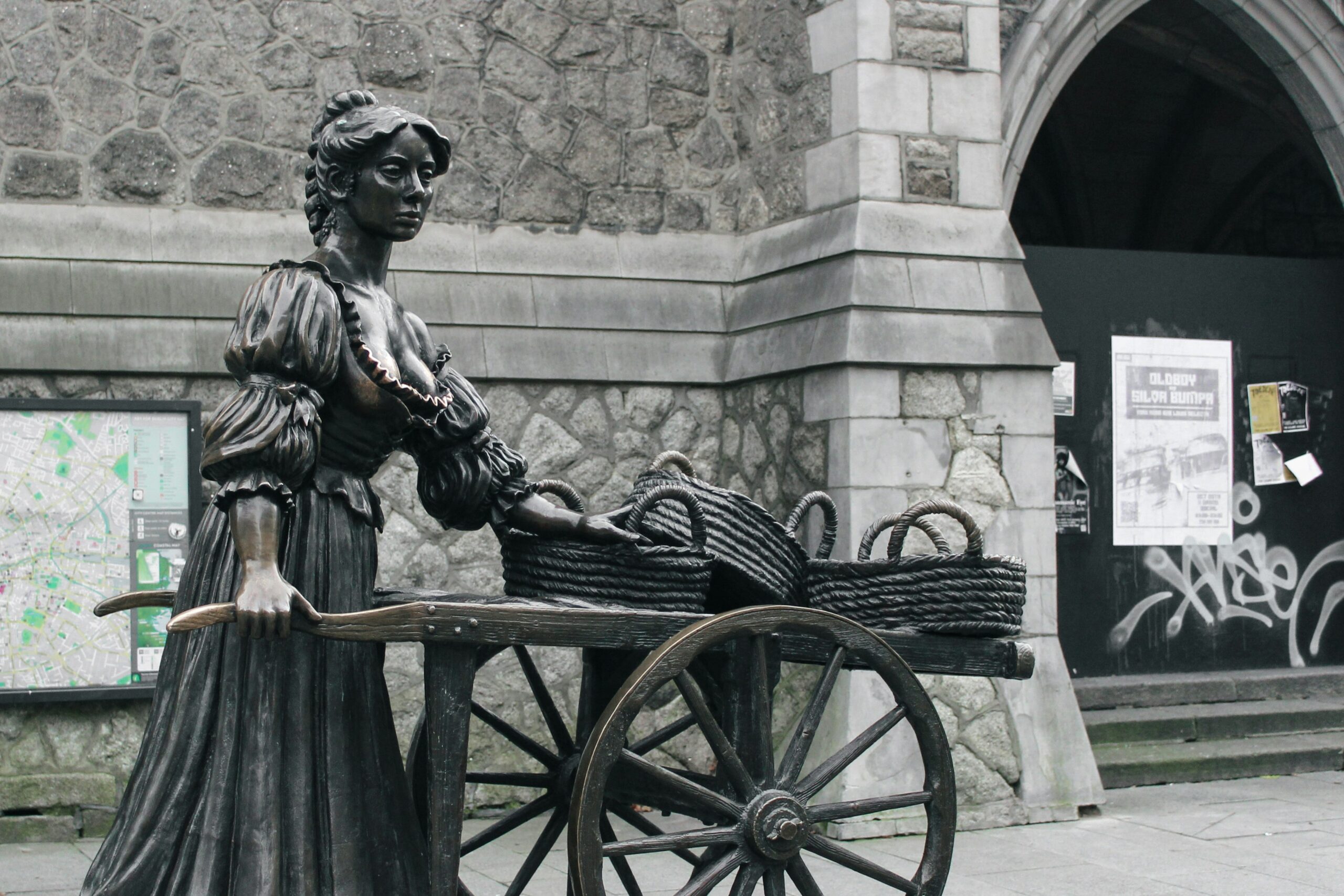The redesigned Oisín House accommodation project will have one less floor and 28 fewer bedrooms, with a potential completion date of spring 2019 following An Bord Pleanála’s rejection of planning permission for the project in July.
In order to reduce the potential gap in height between the new building and the surrounding ones, the redesign is one storey shorter than the original. It was initially feared that losing an entire floor would have meant the loss of 60 bedrooms. The redesign, however, has avoided such a dramatic loss, and will retain 250 beds, but the new completion date of March or April 2019 comes nearly a year later than originally planned.
Speaking to The University Times, the Dean of Students, Prof Kevin O’Kelly said that the Provost is “adamant” that the plans for the new redesign will be ready for approval in time for the College Board in October. He noted, however, that “we have an awful lot to get through for the Board”.
College representatives have met with Dublin City Council, An Taisce and the Dublin City Council Conservation Officer. It was An Taisce who appealed Dublin City Council’s decision to grant planning permission to An Bord Pleanála, citing concerns over the proximity of the new accommodation project to the historic 18th century Printing House.
O’Kelly said that all parties consulted have “reacted positively” to the redesign, emphasising the “positive reaction from An Taisce this time around”.
Although not a feature of the original project, the new design includes accommodation on the ground floor, while the College Health Centre and Disability Service, which would initially have been on separate floors, have now been moved to the same floor. The planned courtyard on the ground floor will now lose space in the redesign to make room for the Disability Service, with the overall size of the courtyards on the the ground and first floor somewhat reduced to minimise the loss of rooms.
Commenting on the new design, O’Kelly said that “none of the functionality was lost, some of the space has just been tightened up a bit”.
Dublin City Council have 40 working days to consider Trinity’s application, according to O’Kelly. If submitted in October, work might be able to start by the end of January or early February.
According to O’Kelly, it was Provost Patrick Prendergast who pushed on with the redesign in order to avoid a lengthy appeals process with An Bord Pleanála: “I think the Provost has made the decision to react extremely quickly to the setback and not let it take root. We found a very good response from Trinity’s point of view.” To avoid further delays, according to O’Kelly, Trinity is “engaging with all the people who made observations or objections”.
A full-scale mock-up of Oisín House is in the process of being finalised, with consultation ongoing with building and accommodation, cleaning staff and students. Before the design goes out to tender, Trinity College Dublin Students’ Union (TCDSU) will organise groups of students to quality check the final design.
If more information on the project is required by Dublin City Council, a further four weeks will be added to the process. If the proposed redesign goes to An Bórd Pleanála, this will mean an adding an 18-week delay.
A company has already been found for the demolition of the existing Oisín House building. “We’re ready to go as soon as planning comes in”, said O’Kelly.







